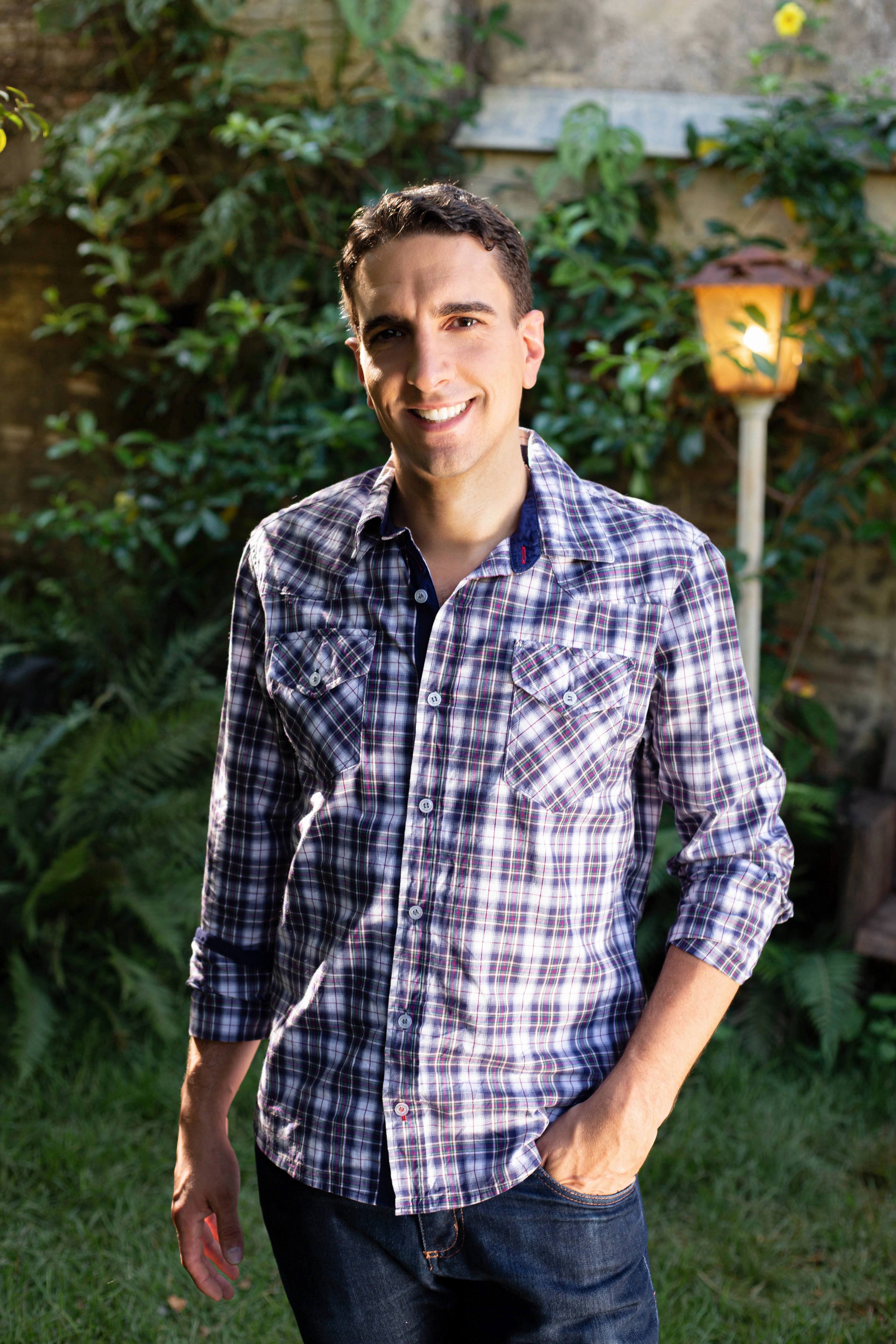About Me

Introduction
Hello! I'm Rodrigo Lancelotti, specialist in building projects. Welcome to my complete architecture portfolio, where I show all the architectural production I developed between 1995 and 2012.

Architecture has always been part of my life, just as my life has always been part of Architecture. This passion has been with me since time immemorial and has always been my greatest strength to exercise creativity and appreciate art. Long before joining the Faculty of Architecture and Urbanism, in 2004, I already made an effort to conceive projects, first in imagination and, later, developing sketches of floor plans. The typology has always been residential, perhaps because I believe that this is the one that most intimately involves a person's life. And forms have always been the integral currents of the so-called Classical Tradition, with its symmetry and enchanting ornamentation. Upon entering college, it was very special to discover the name of the architectural period that has always been most special to me: Eclecticism. Nowadays, I dare to consider myself a neo-eclectic architect.
During childhood and adolescence I was unable to complete almost any project, due to the lack of architectural repertoire for this. Fortunately, however, most of the unfinished drafts were preserved. After finishing college, in 2010, I decided to take all the sketches I had left, remodel them within the respective stylistic characteristics that inspired me to conceive them and assemble a portfolio with the resulting projects. The result is here: 70 residential studies, divided into five categories, according to the sizes and complexities of the functional programs. For 10 years, I copied these studies, being the floor plans of everyone in the first three years and the respective elevations in the other years. With elements borrowed from many eclectic buildings and others conceived by myself, my ideas materialized in projects.
All of these studies have flaws. All reflect elegance and splendor. All are manifestations of a soul that has always wanted to translate its noblest inspirations into architecture. From now on, I wish you to have a good trip and be enchanted by the works of art you will see here. If you also appreciate the Classical architectural Tradition and want a project like this in your life, do not hesitate to contact me, as I can help you very well to make this dream come true!
- Degree in Architecture and Urbanism from the State University of Londrina (2004 – 2009);
- MBA in Management of Works and Buildings by SENAI Londrina (2010 - 2012);
- Specialization in Public Works and Building Projects from the State University of Ponta Grossa (2013 – 2015).

My View on Architecture
Civil Construction is the branch of science that addresses the permanence needs of human beings. When these needs are satisfied with art and comfort, we have Architecture. Therefore, Architecture is necessarily an artistic manifestation and the culmination of the resolution of practical aspects.
For me, Art necessarily involves the notion of beauty, which pleases the senses and communicates to the soul. Consequently, Architecture has to bring this whole notion to the eyes of society. Within my conceptions, only the Classical Tradition allows its full realization, in all its aspects. And, within this Tradition, the period that best summarizes my ideals and inspirations is Eclecticism, which flourished in Europe between the mid-19th and early 20th centuries, bequeathing to the Western several of the most beautiful architectural designs of all time.
My projects directly reflect the Beaux Arts ideology, consolidated by the traditional Parisian school of the same name. Spaces distributed in halls, along galleries or in combination of both, which centralize the horizontal and vertical circulations, always with symmetry and balance of openings and gaps, materialize that ideology. In practice, the result is perfect spatial clarity and a practicality that is indispensable for the satisfactory performance of the different functions of these spaces.
In the period that encompasses the end of the 20th century and the beginning of the 21st, when the studies presented here were conceived, residential needs are much more complex than those of the 19th century and, therefore, they present several spaces and solutions that didn’t exist in that century.
Remain the salons for socializing, the music rooms for relaxation, the libraries for work and studies, the various communications with the gardens, etc. Pantries, storerroms and storages appear, for the storage of acquisitions of today's intensely consumerist society, barbecue halls for social gatherings, leisure areas with swimming pool, closets combined with bedrooms, for storing clothes and personal belongings, bath rooms , to generalize the use of hot tubs, etc.
Resolution of the needs and contemplation of the wishes of today's society, based on the Beaux Arts design methodology and permeated by the decorative exuberance of the most beautiful architectural periods: this is my Architecture. My projects are representing my personal conceptions. If anyone wants to dream in the same tune as me, I'm available!