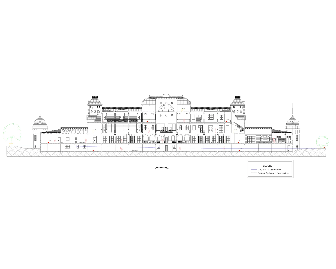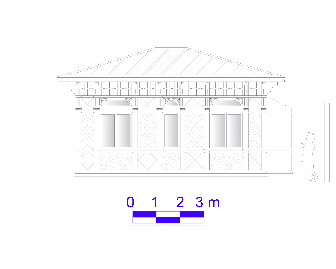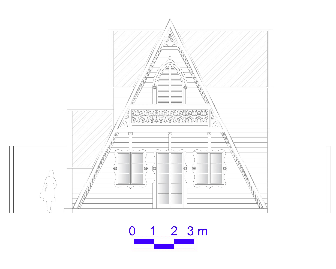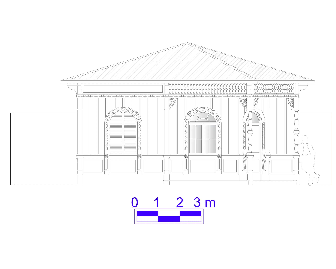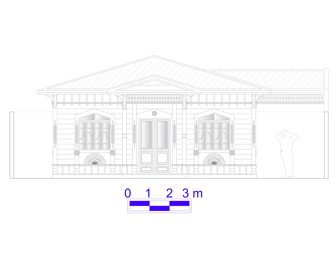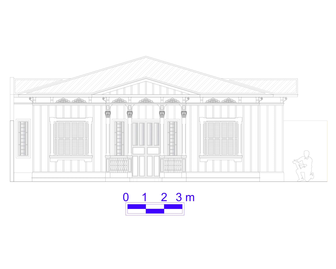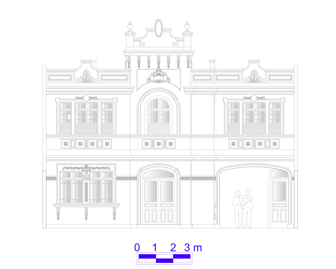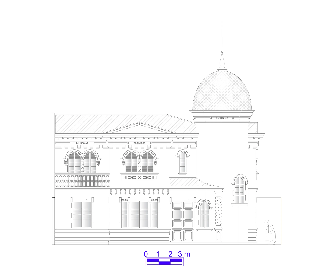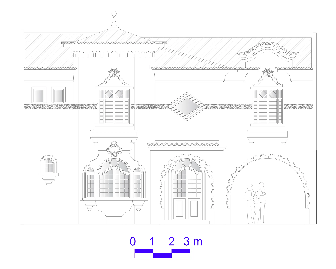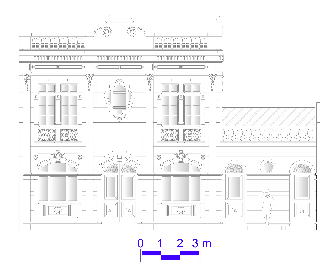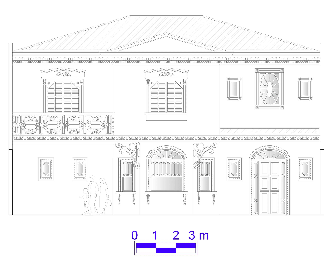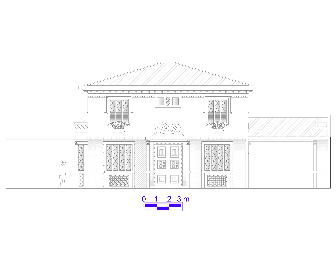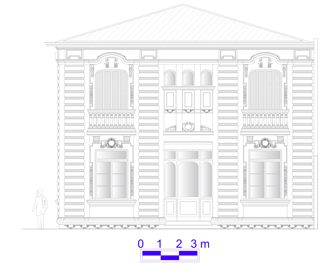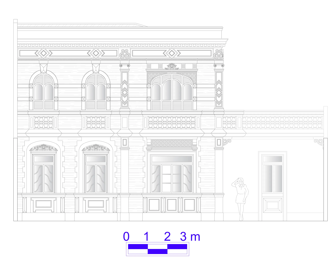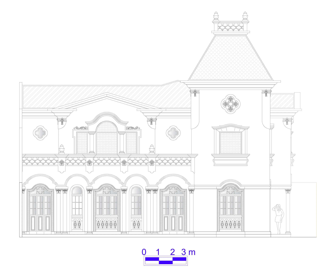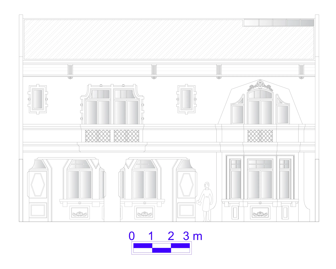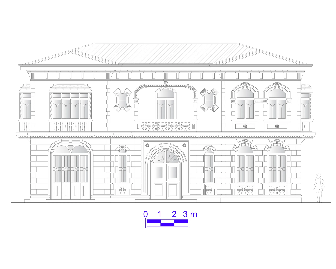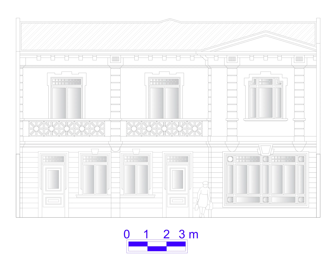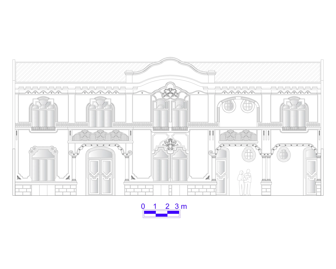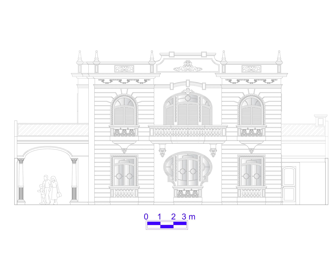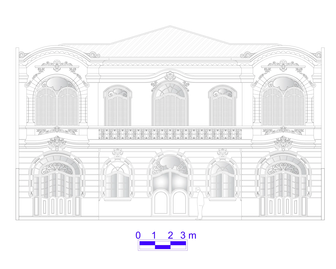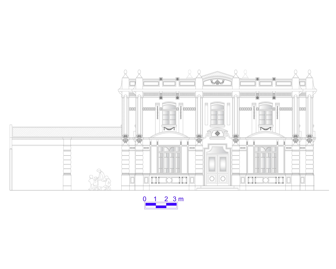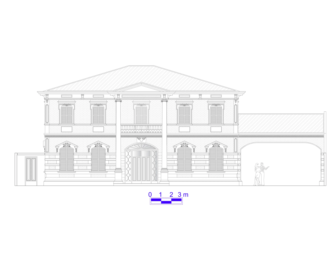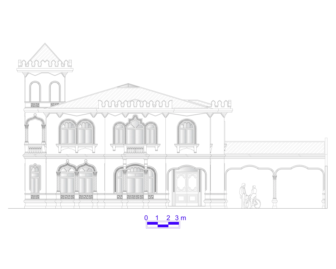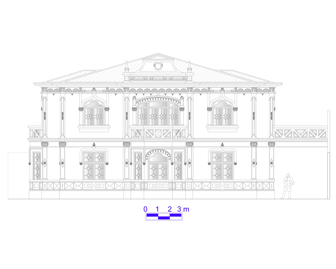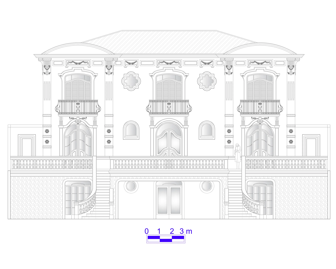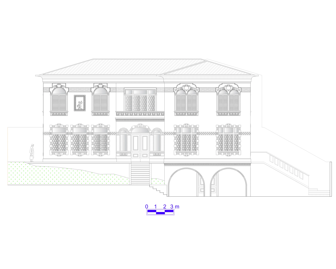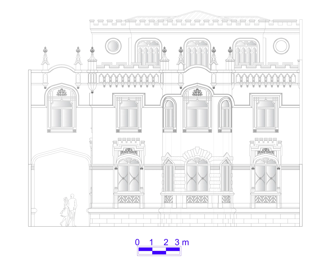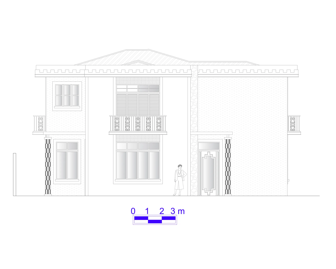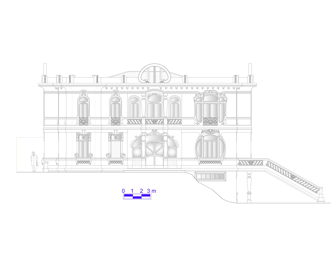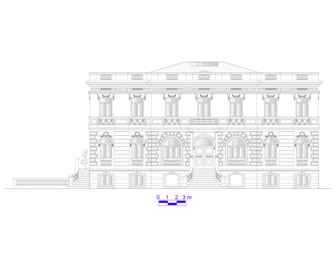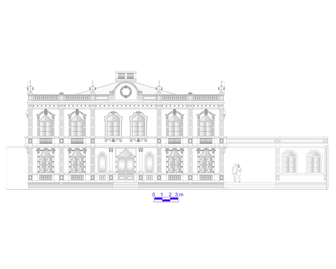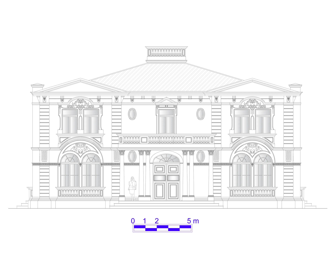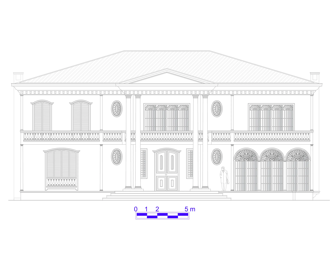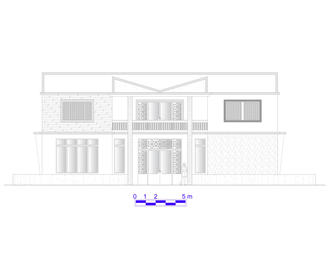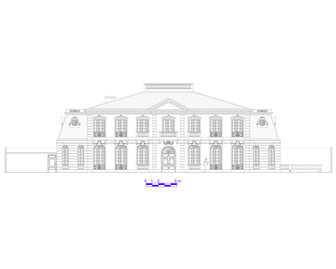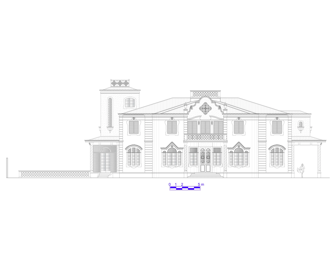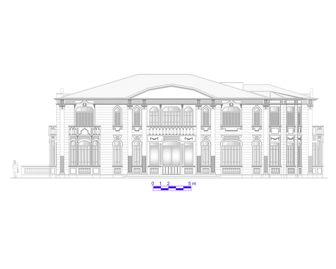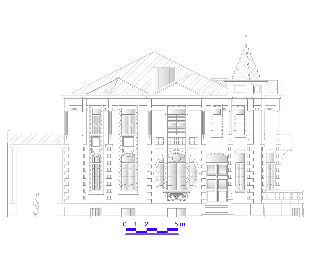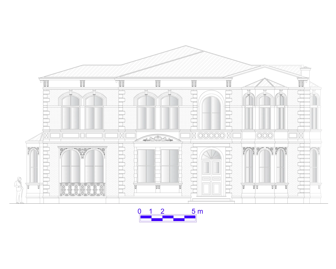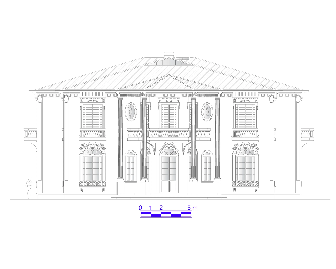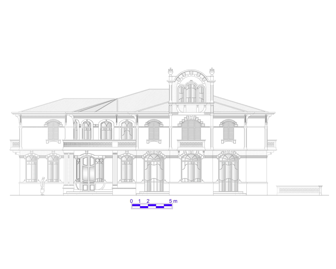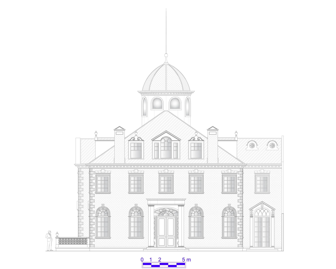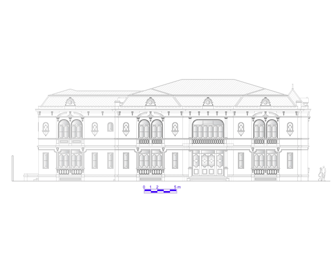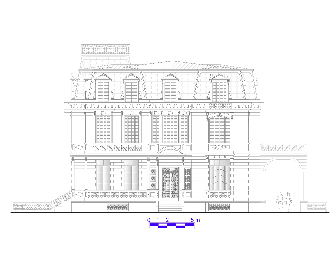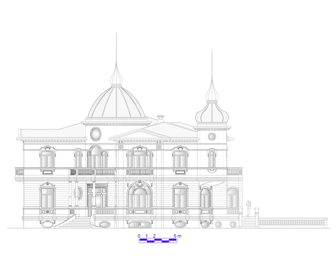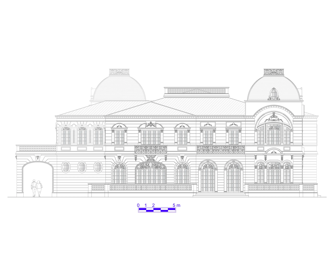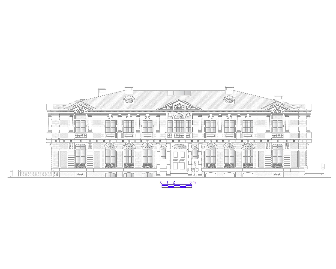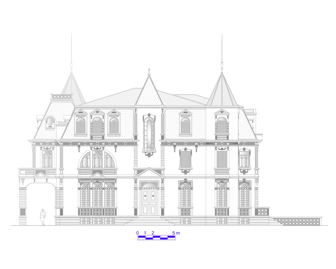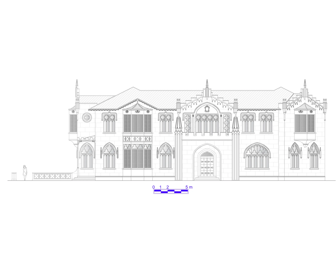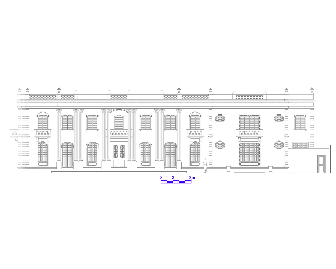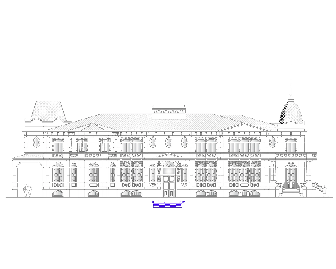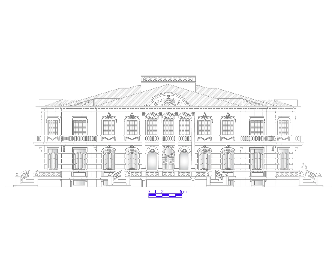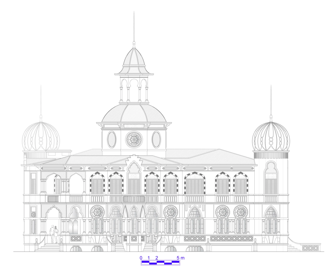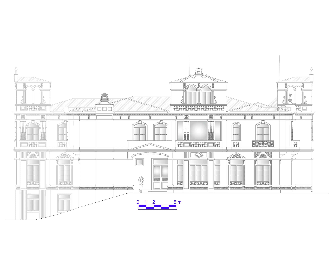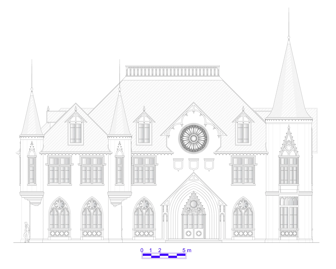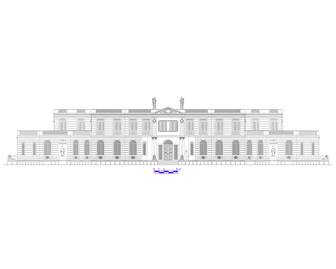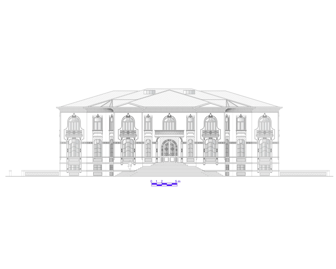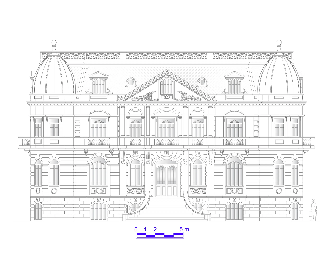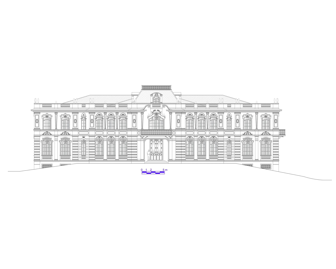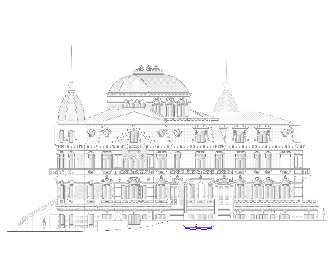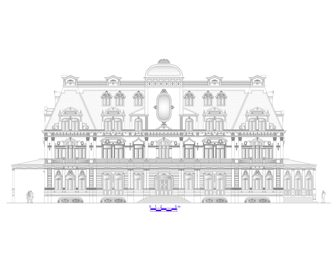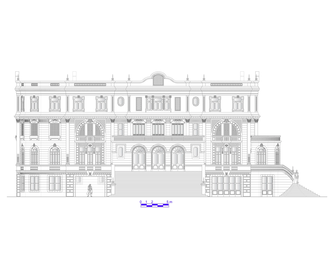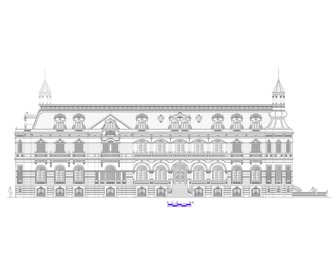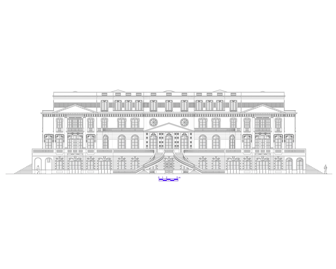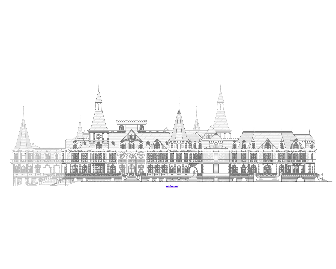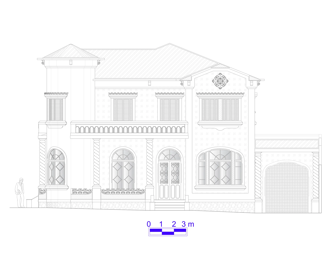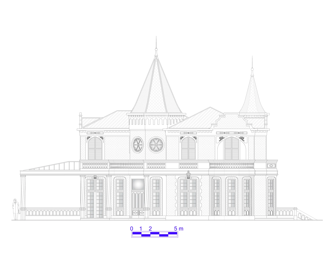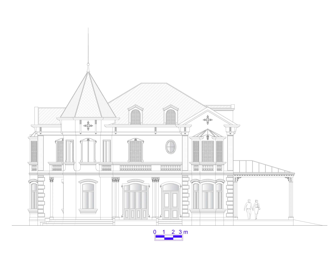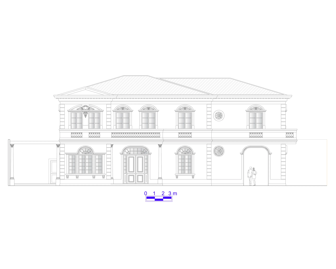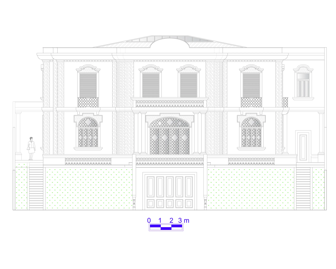Projects
The Beginning of Everything: Course Completion Work – Municipal Library for Londrina
Small Size Houses
Residences classified as “Small Size Houses” are houses with a maximum of three bedrooms, without suites, and which generally have only one room.... Most of them are wooden. Their terrains include some realistic ones and some invented others. Their nomenclatures refer to semi-precious stones.
Medium Size Houses
Residences that I classified as “Medium Size Houses” are houses with a maximum of two suites, usually integrated living and dining rooms, and sometimes libraries and swimming pools.... Their terrains are realistic and their distributions correspond to typologies that are quite common in Brazilian cities. Their nomenclatures refer to exotic flowers.
Large Size Houses
Residences that I classified as “Large Size Houses” are houses with less complex lists of spaces than the mansions and, in most cases, smaller than them, but which maintain certain similarities with them.... These houses don’t have such a complete service sector and have a maximum of 5 suites, consisting of two or three floors. Their lands are realistic and their nomenclatures refer to cities aroun the world.
Mansions
To date I’ve designed 28 mansions. These, which are my main projects and represent my parameter of comparison, are composed, for the most part, by four distinct and independent sectors: social, leisure, services and intimate.... The intimate sectors house at least 5 suites, most with 6 suites. The service sectors also house the employees' dependencies, so there are no outbuildings in the plans. All of this is distributed over, generally, three floors, including basement, ground floor and upper floor. The lands are large, with invented sizes and shapes, and the entire area around each mansion is occupied by gardens and spaces for contemplation. These projects, which reflect an almost complete collection of architectural styles used during Eclecticism, make up the core of all my production, where I exercised all my skill and creativity, and also where I dedicated most of my architectural inspiration and my view of architecture as art. To name them I use the term "villa", which was used in the eclectic period and dates back to Renaissance Italy in the 16th century. And to identify them, I adopt names of mathematicians who made notable contributions to Mathematics, my second passion.
Castles
Projects I refer to as "Castles" are residences considerably larger than mansions and that are so large that cannot be referred like that.... I designed 6 of them and their lists of spaces follow the same distribution that the mansions ones, but are more complex. They have more lounges, more bedrooms (more than 8 suites), more leisure and service facilities, more employee facilities, larger garages, unlimited lands, etc. They usually have all possible spaces for a residence and are all composed of at least four floors. The starting point for my castles was Santa Cruz, from 2002/2003. Even though it was initially thought to be a mansion and then expanded, it was the culmination of an entire architectural inspiration, which included an octagonal turret, a ledge with a pediment, a chamfered ledge and classic French ornamentation. Other castles that were conceived with this inspiration were Cabrália, its starting point, in early 1998, and Goitacazes, in early 2000. The name of Santa Cruz castle was a tribute I decided to pay to Brazil, in opposition to its European styles. Later I decided to name all my castles with names that went back to Brazilian history.
Post-Portfolio
The section I’ve named Post-Portfolio is dedicated to projects conceived after my choice of those to be presented in the Portfolio.... They were conceived between 2012, the year I finalized the repertoire for this Portfolio, and 2020. All projects presented in this section refer to residences in the “Large Size Houses” category and follow the same naming criteria, with names of cities around the world. An interesting detail is that they all have five bedrooms, three of which are suites, which shows my predilection for this arrangement. Four of these homes have one of the suites on the ground floor, which is a characteristic that I consider very convenient. For the elaboration of elevations, I proceeded in a totally different way from the previous projects. I decided not to faithfully base myself on pre-existing buildings and details and let myself be guided by my accumulated knowledge so far. I felt free to design the decorations and the results are satisfactory.
