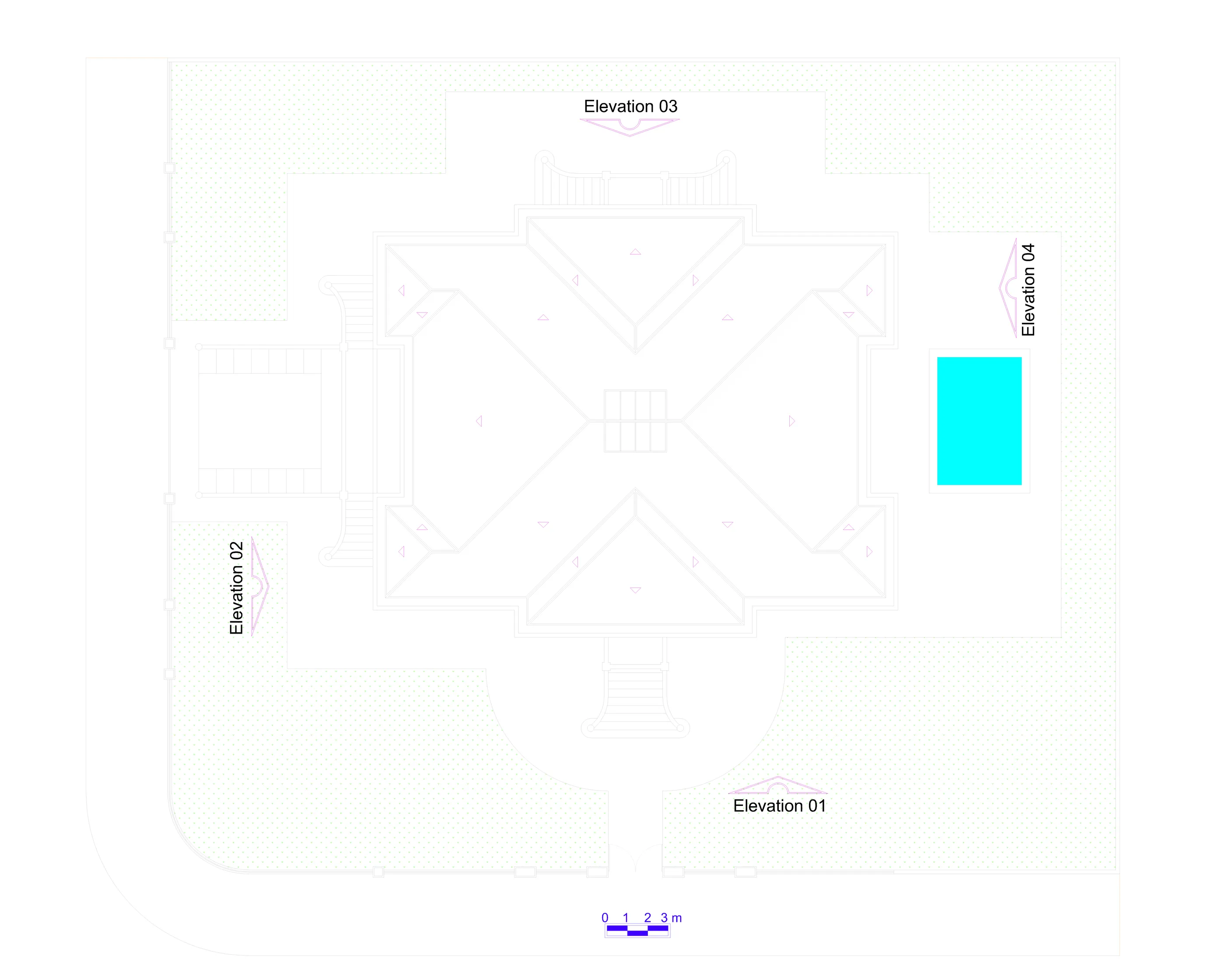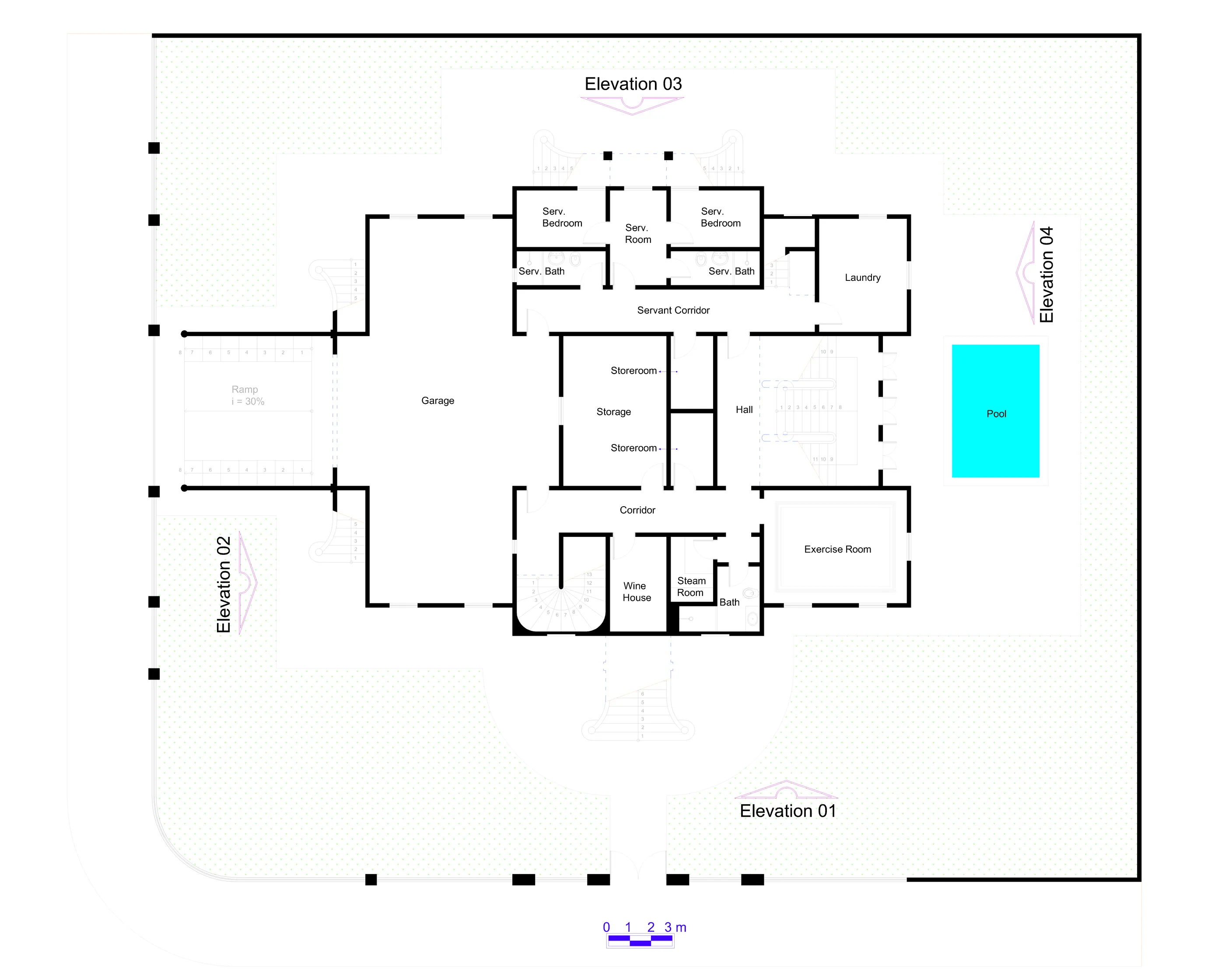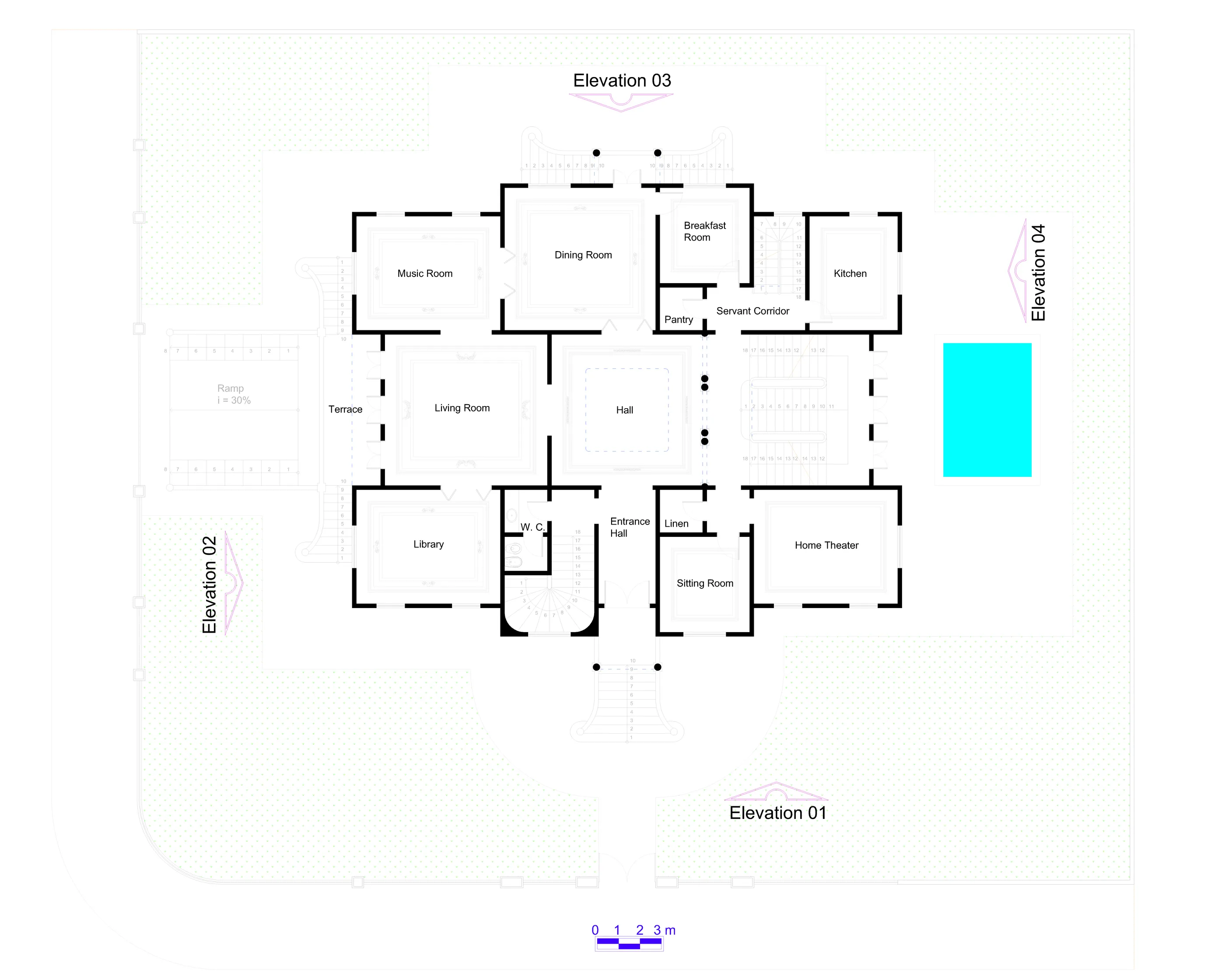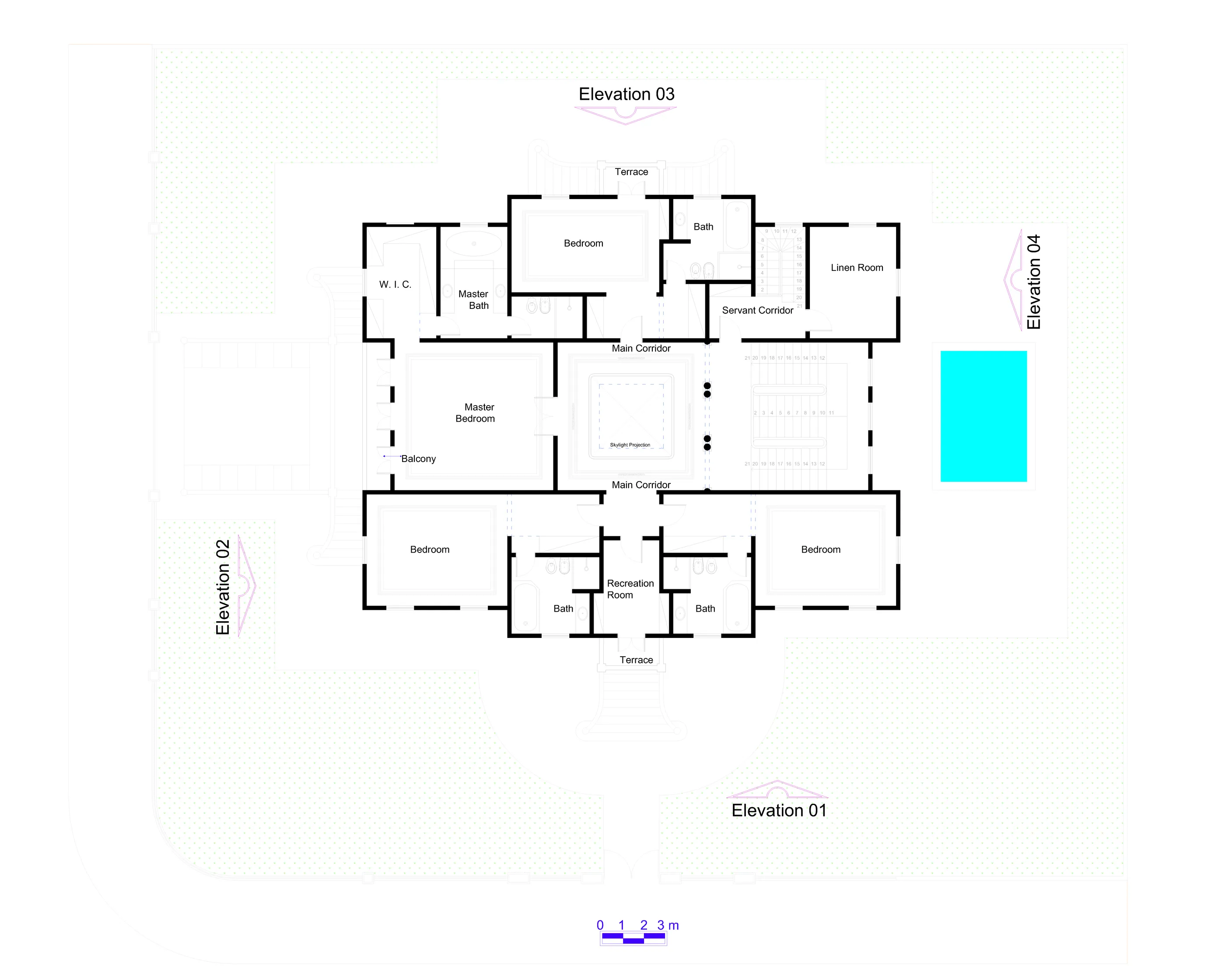Austerlitz House(2012)
Austerlitz House(2012)
Project conceived and copied in 2012, with elevations elaborated in 2017
Austerlitz House is inspired by the Campinas Forum project, developed by Ramos de Azevedo's office at the end of the 19th century. The perfection of its shapes and the symmetrical and regular delicacy of its ornamentation so enchanted me that I had to design a residence in that mold, which had not previously been foreseen in my portfolio.
The sudden emergence of this project did not deprive it of the refinement and grandeur characteristic of my architecture. The resulting house has the same distribution as the Forum, centered around the large, square central hall with an opening on the slab and a wide three-flight staircase on one of the facades. Its ornamentation is also perfectly reminiscent of the Forum, combined with influences from Italian Renaissance architecture. It is another beautiful, imposing and perfect house for the upper-middle class.
Area = 808,49 m² | Garage with 6 parking spaces | Living, Dining, Music, Breakfast, Intimate, Exercise and Recreation Rooms | Library | Home Theater | W.C. | 4 Bedrooms | 4 Suites | Swimming Pool | Complete Leisure Area | Wine House | Linen Room | 2 Rooms for Employees |
Elevations
Plans
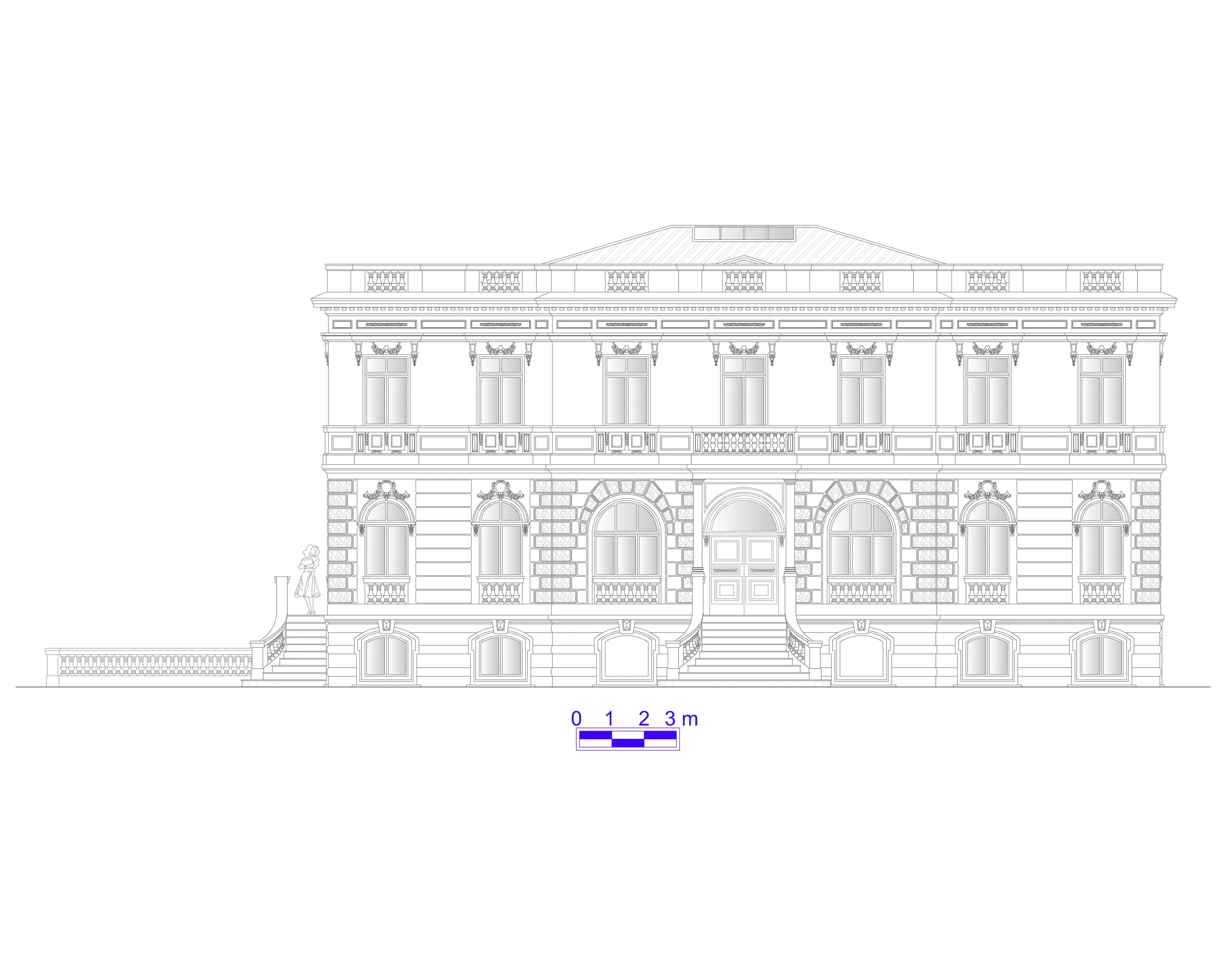
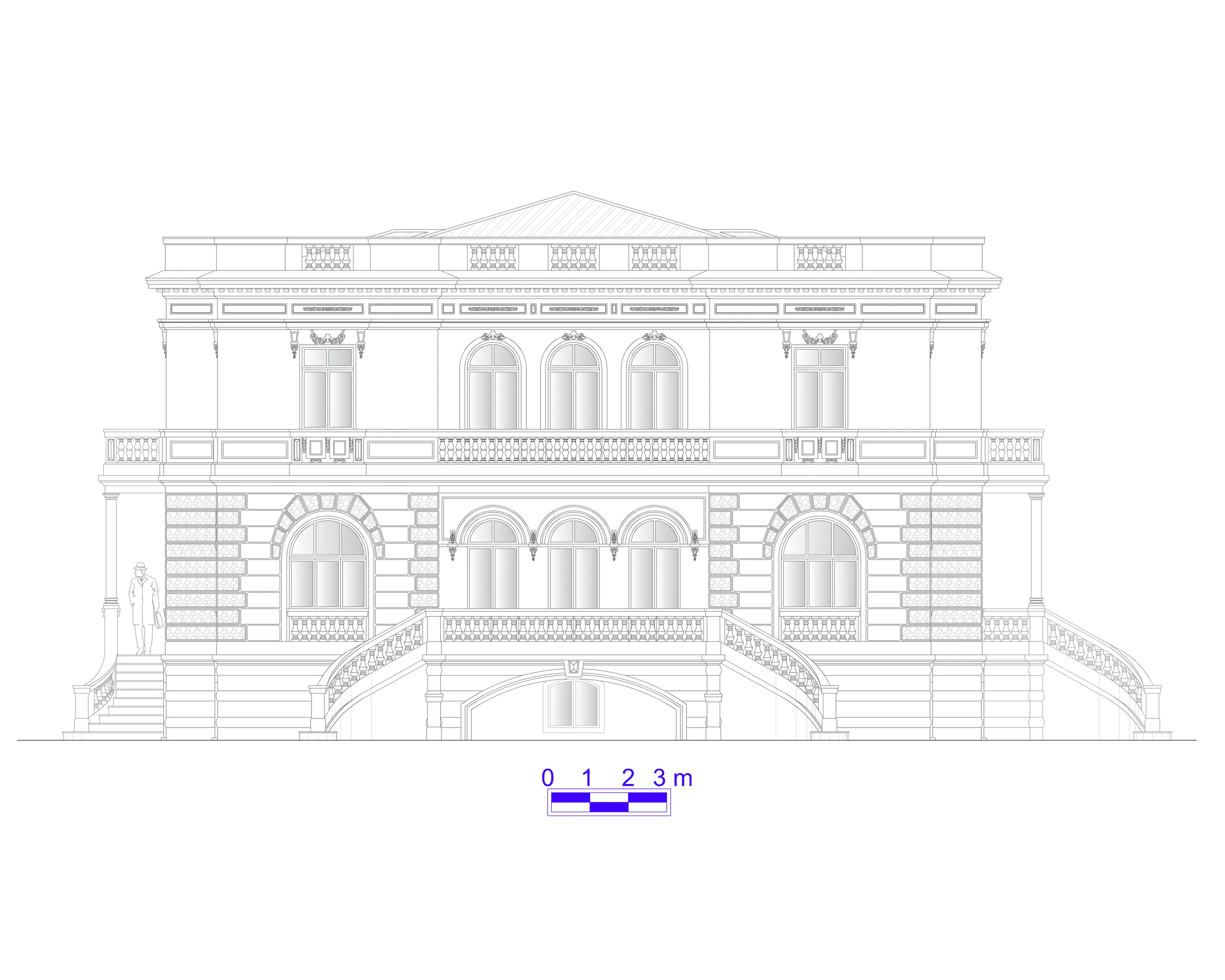
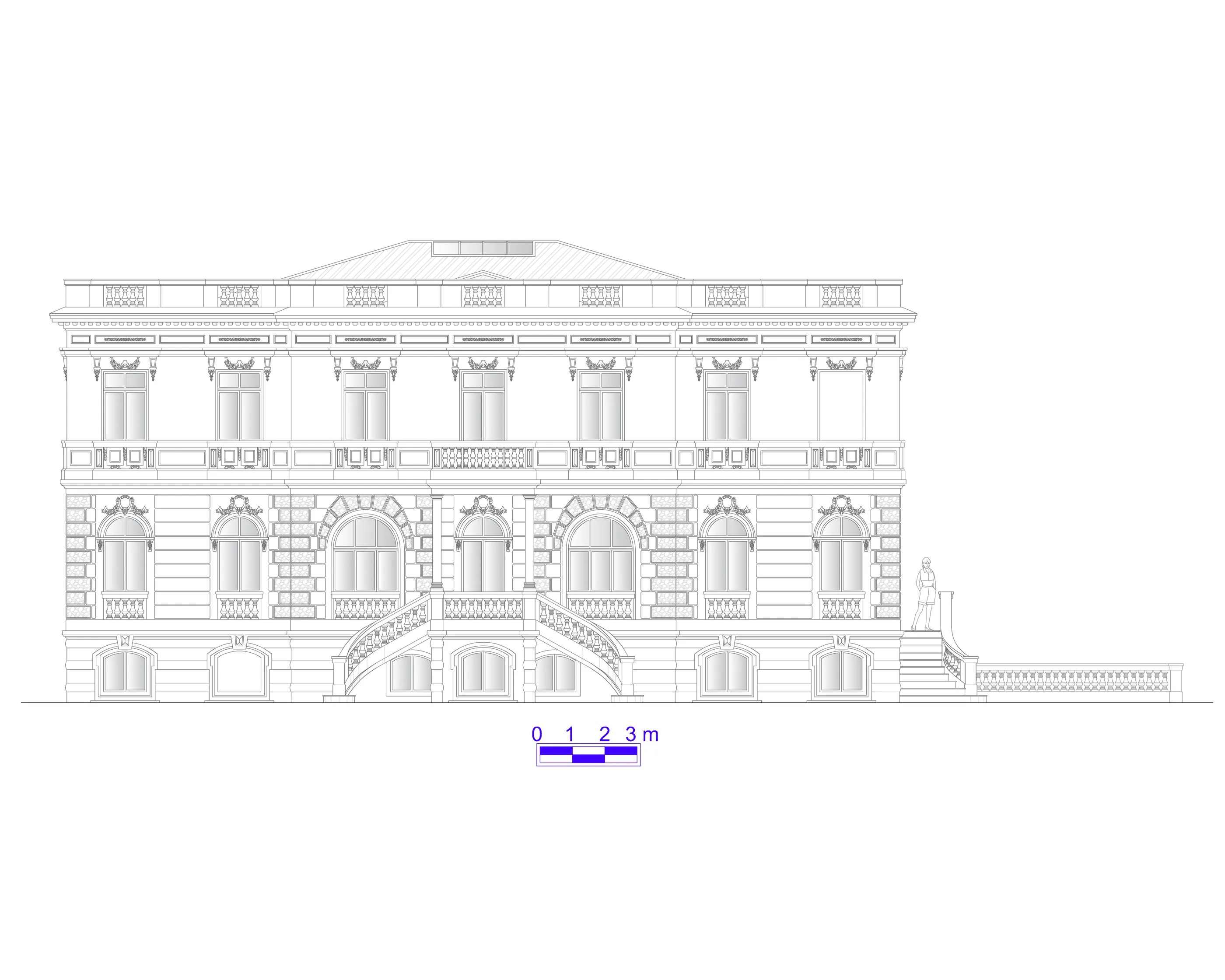
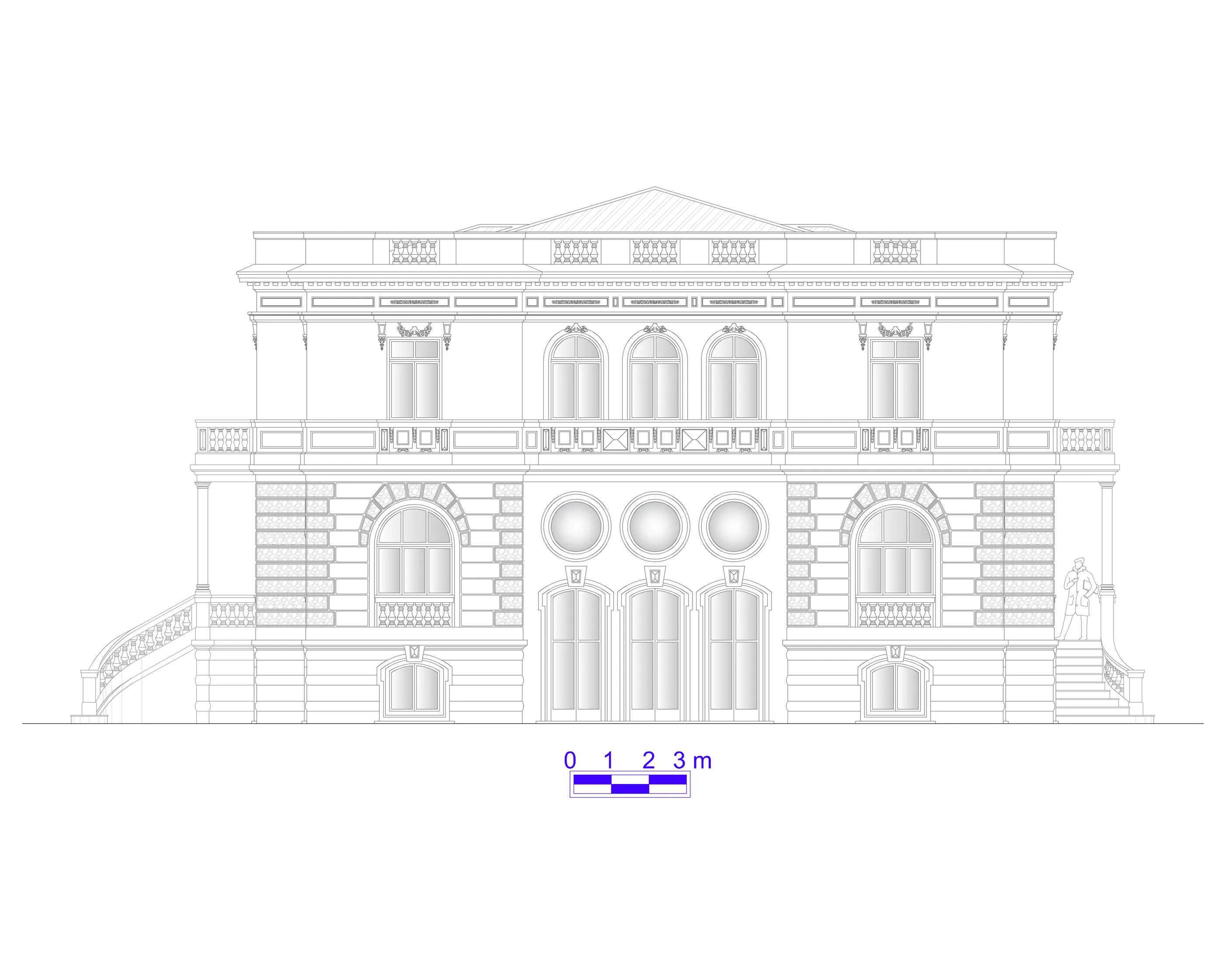
Plans
