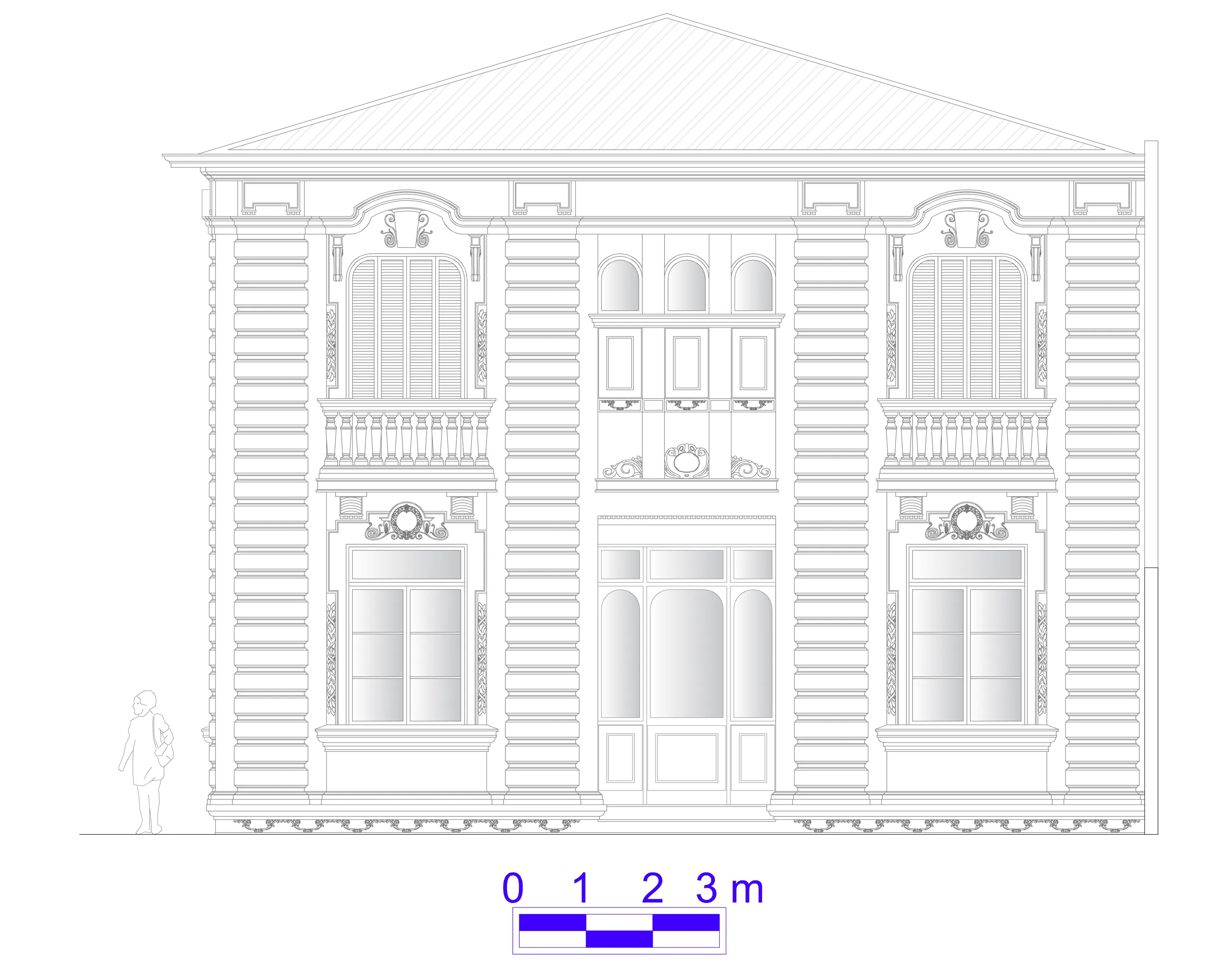Broom House(1997)
Broom House(1997)
Project reformulated and copied in 2011, with elevations elaborated in 2016
Broom House is yet another remnant from the year 1997. It emerged from a drawing I developed at the request of a colleague from school and I don't remember if I conceived its floors plans. Analogously to Medinilla House, its layout is quite simple, symmetrical and rational. All of its facades are similar, with the same rhythm of openings, marked by a trio of small windows in the center. To compensate for the volumetric simplicity, I also adopted elaborate and lavish ornamentation, with sets of projecting grooves, staggered friezes, boiseries and elaborate pediments above the upper windows. When preparing its elevations, I was mostly inspired by the Rio Grande do Sul Memorial, a museum located in the city of Porto Alegre. The result is a prismatic house with beautiful facades.
Area = 287,94 m² | Garage with 2 parking spaces | Living and Dining Rooms | Library | W.C. | 4 Bedrooms | 2 Suites |
Elevations
Plans



Plans



