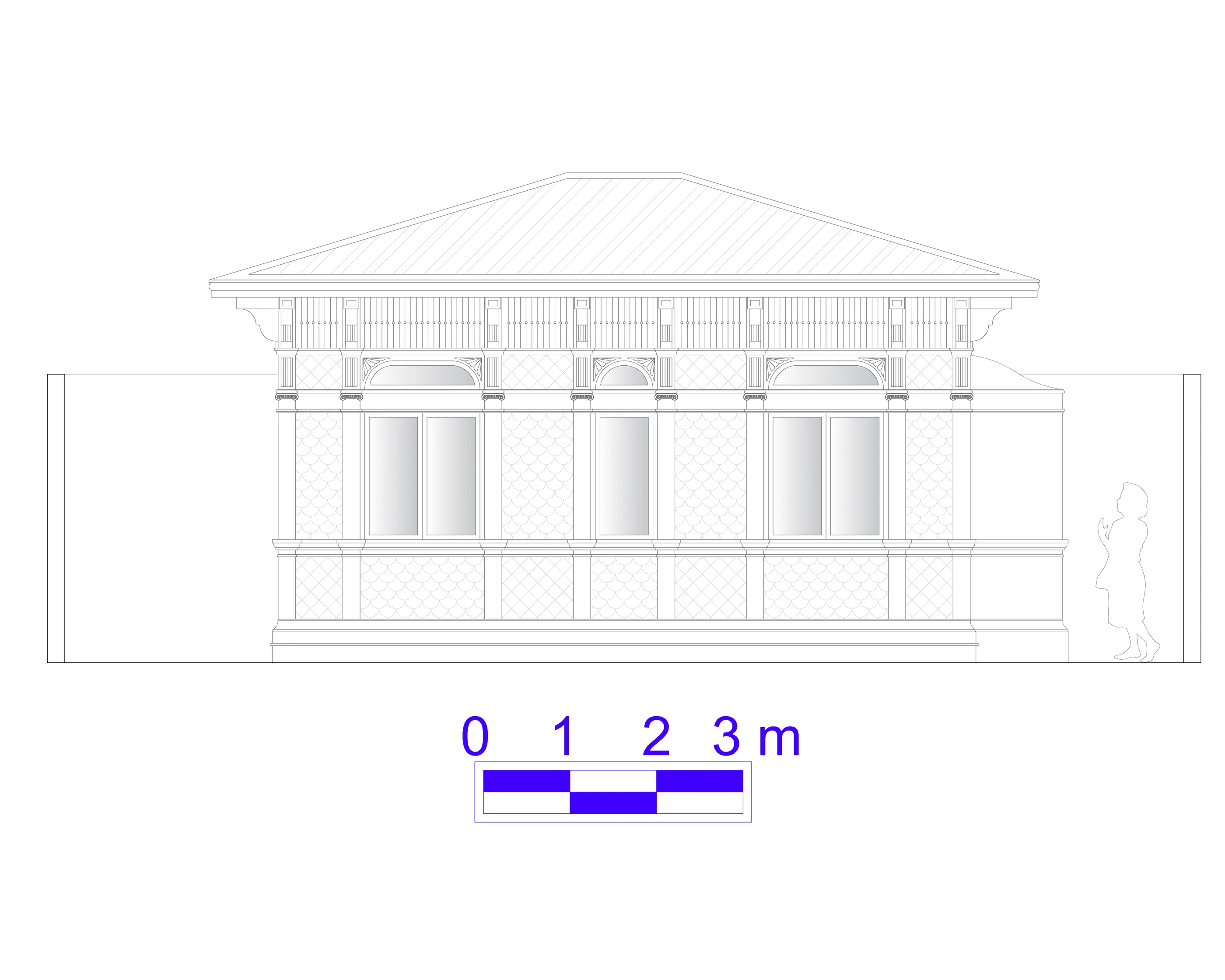Sugilite House(2007)
Sugilite House(2007)
Project finalized in 2010, with elevations elaborated in 2016
Sugilite House emerged from a college activity, in 2007, which consisted of the design of a wooden house with exactly 30.00m², containing two bedrooms, a living room, a kitchen and a bathroom. I implemented the required list of spaces, with a prismatic and perfectly symmetrical design. To compensate for the small size of the project, I invested in elaborate ornamentation, which combines various friezes, capitals and wooden panels with pieces in different formats. It is proof that very small homes can also be beautiful and imposing.
Area = 30 m² | 1 Living Room | 2 Bedrooms | 1 Bathroom |
Elevations
Plans

Elevation 01

Elevation 02

Elevation 03

Elevation 04
Plans

01 - Roof Plan

02 - Ground Plan