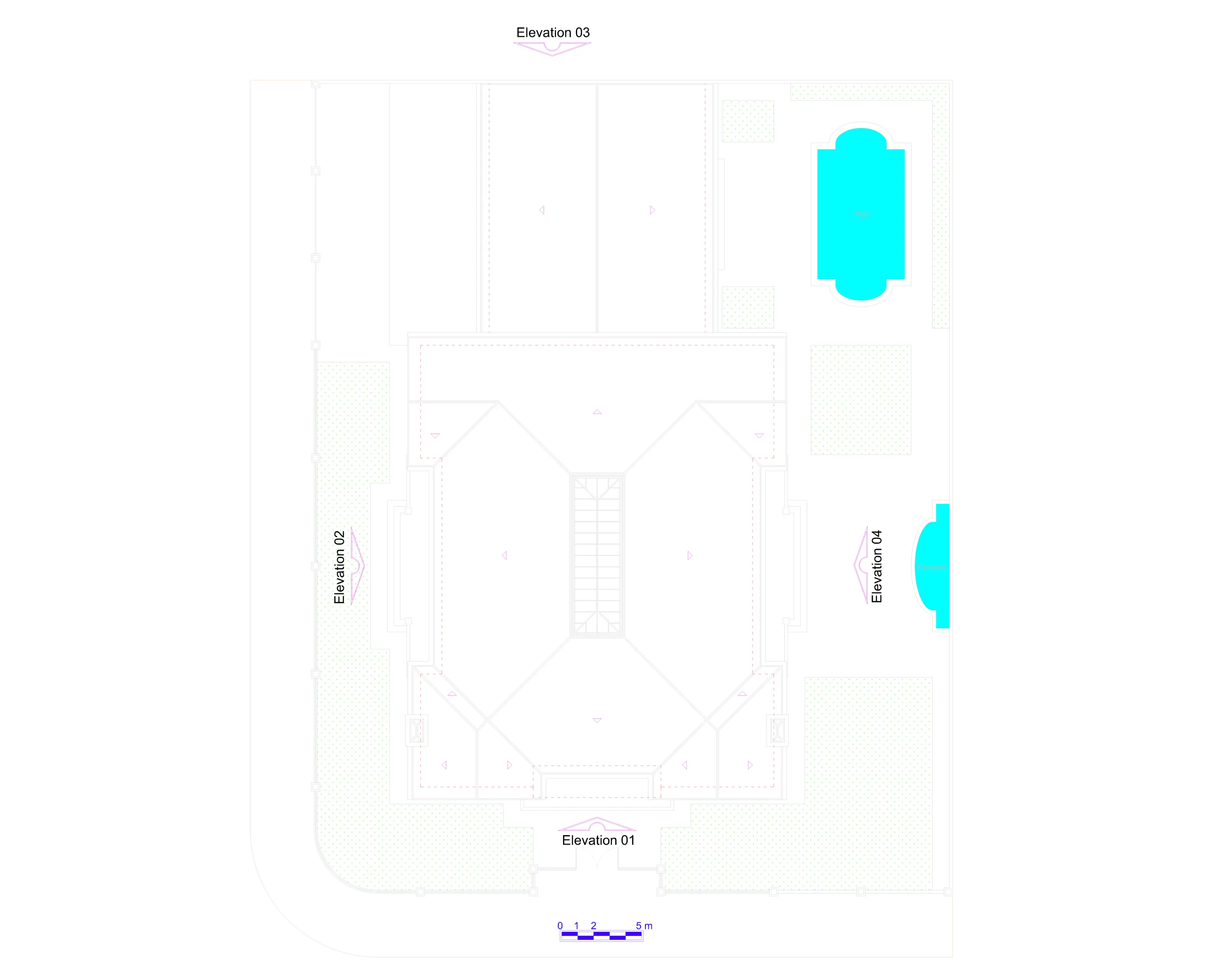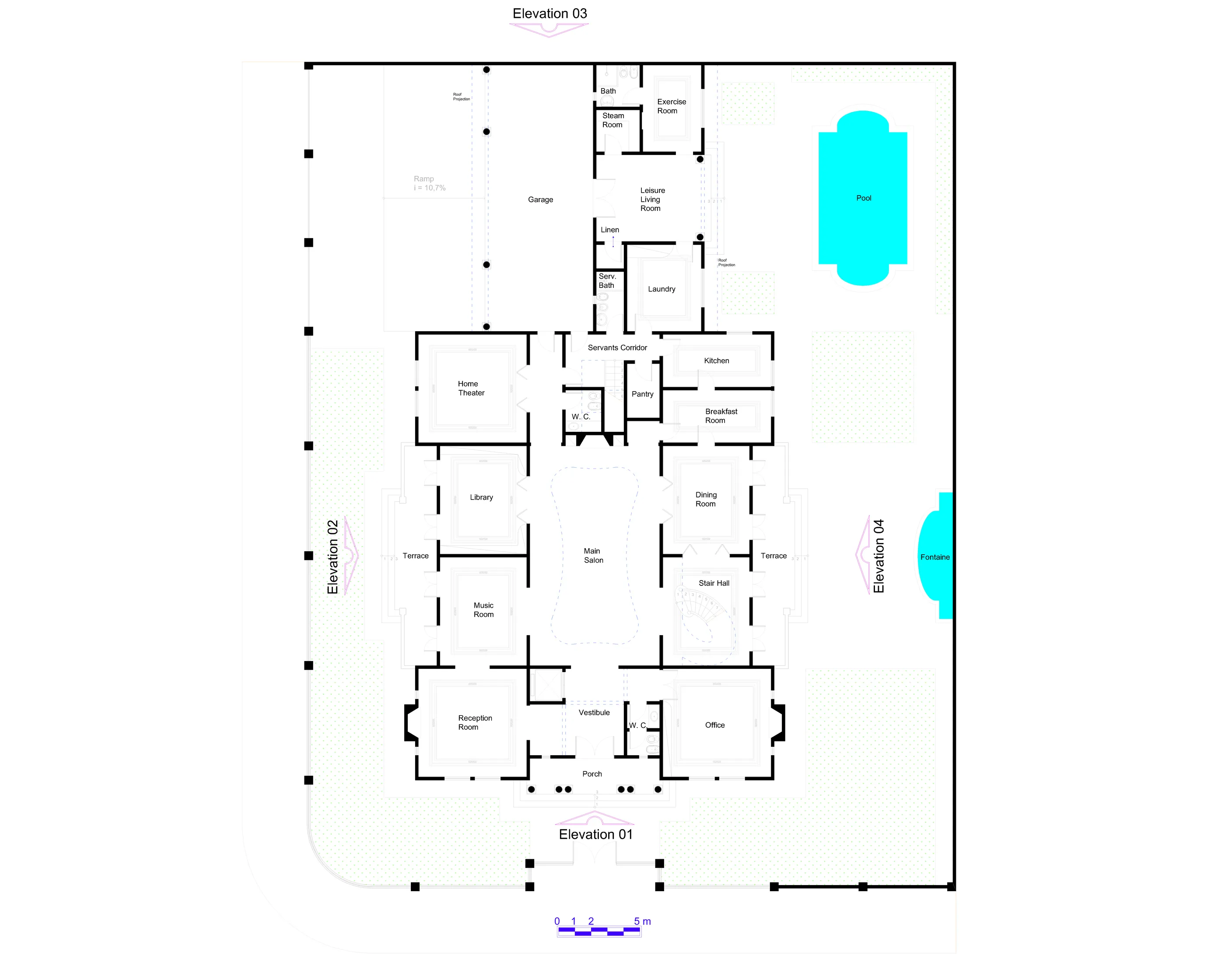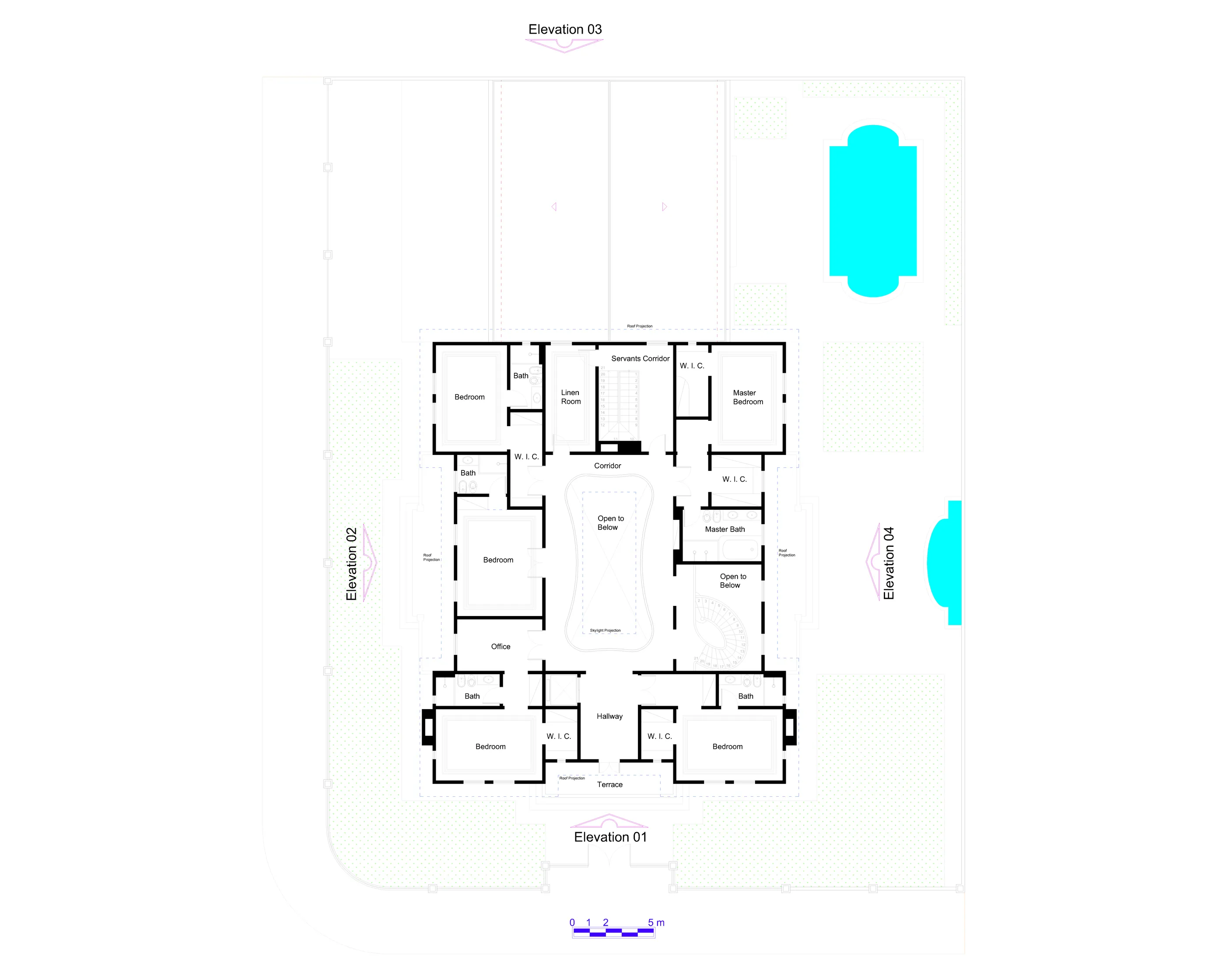Napier Villa(1997)
Napier Villa(1997)
Project remodeled in 2009 and copied in 2010, with elaborate elevations in 2016
Napier Villa originated from a sketch drawn at the end of 1997, referring to a large three-story mansion that I designed almost in its entirety. The motivation for this sketch was the beautiful mansion of the Jordão Ferraz family, from the soap opera Anjo Mau, shown by Rede Globo at that time. In addition to this inspiration, I incorporated some large windows seen in a house in the city of Maringá. I worked a lot on that sketch, drawing in an unprecedented way many details and intensely idealizing the mansion in my mind. I tried to stretch the project as much as possible, until it became dysfunctional and was abandoned. Despite the problems caused by the extensions, its party was good and I tried in other years to realize that mansion. But it was only in 2009 that I took hold of that idea and conceived Villa Napier, in the way that functionality allowed. When I copied the project, it no longer referred anything to the mansion in the soap opera. In fact, to give a special touch to the great central hall of my mansion, I borrowed the shape of the opening of the slab in the dining room at Palácio das Laranjeiras, in Rio de Janeiro. Note also the charming social staircase with an elliptical shape. Ironically, Villa Napier turned out to be the smallest of my mansions. Despite this, it is also a beautiful mansion that represents the grandeur of my architecture well.
Area = 725,33 m² | Garage with 4 parking spaces | Reception, Music, Dining and Exercise Rooms | Office and Library | Home Theater | 2 W.C. | 5 Bedrooms | 5 Suites | Swimming Pool | Complete Leisure Area | Linen Room | Elevator |
Elevations
Plans
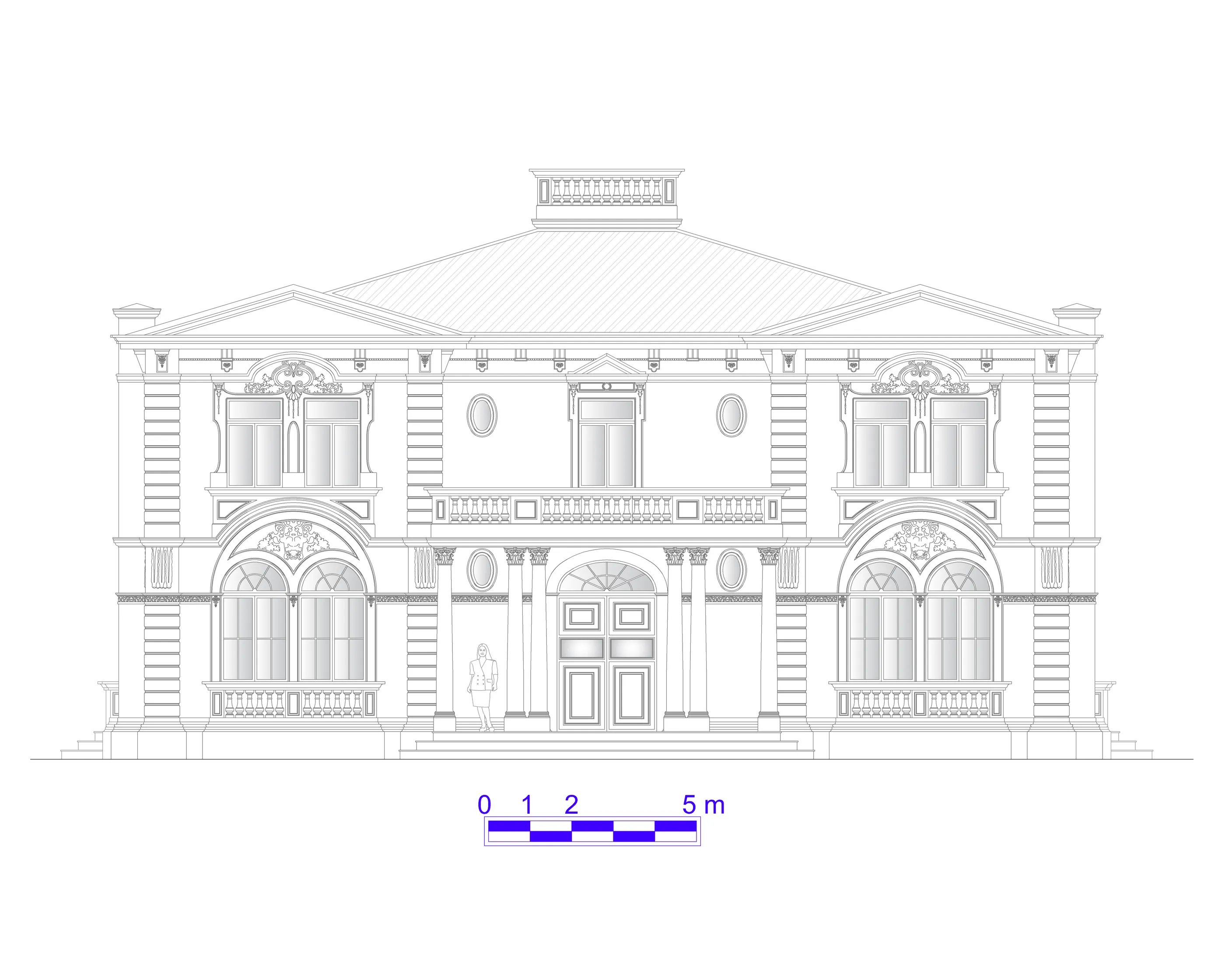
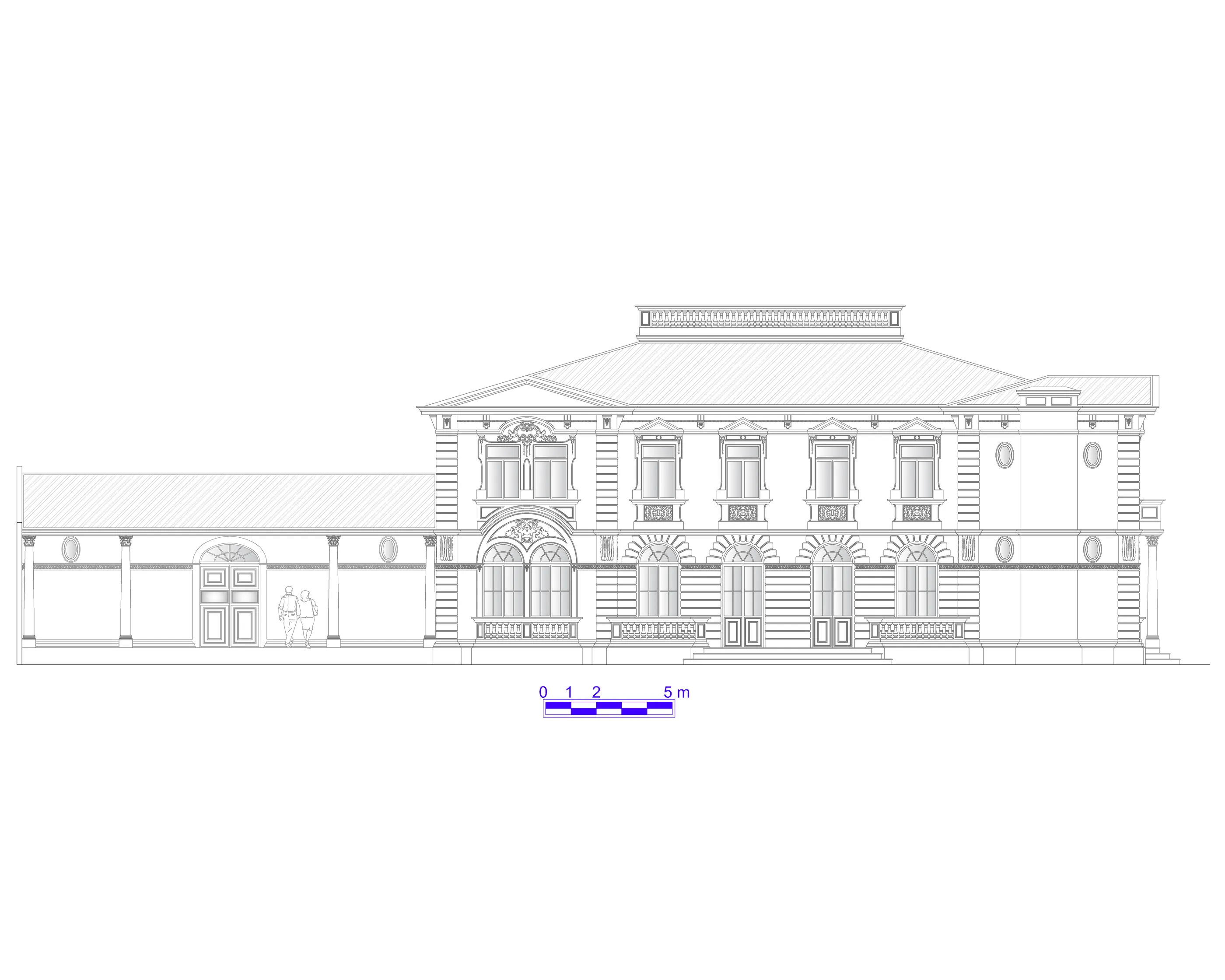
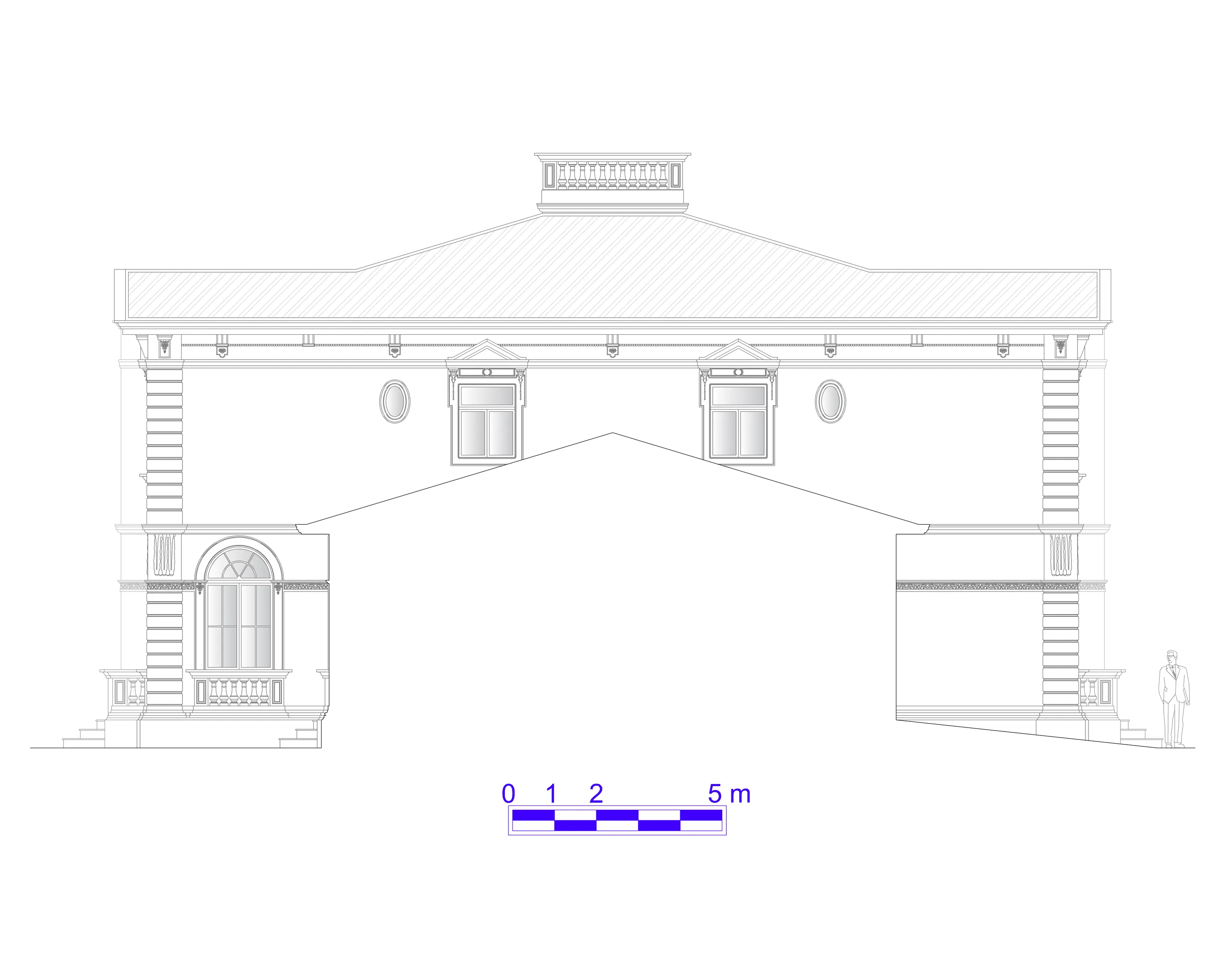
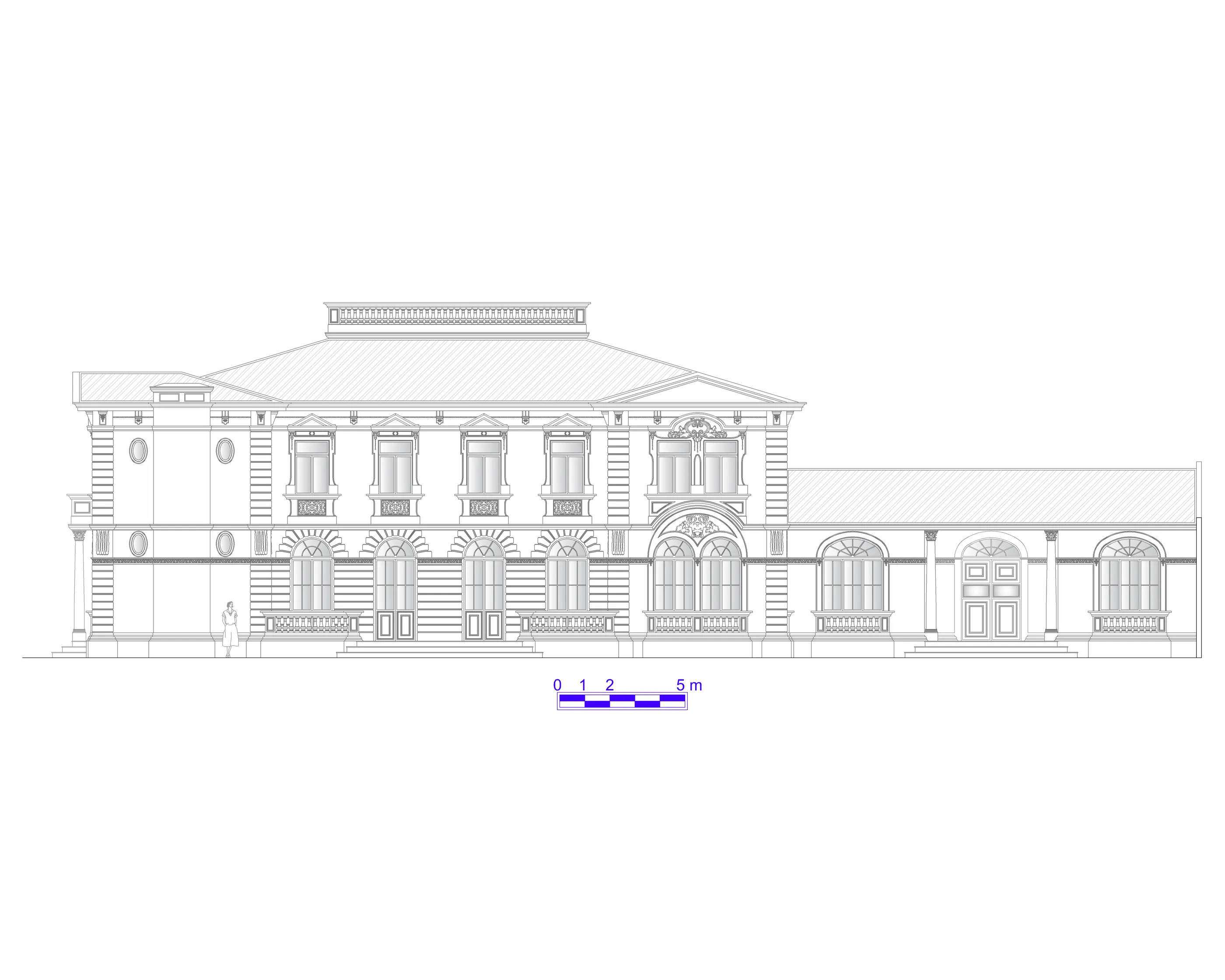
Plans
